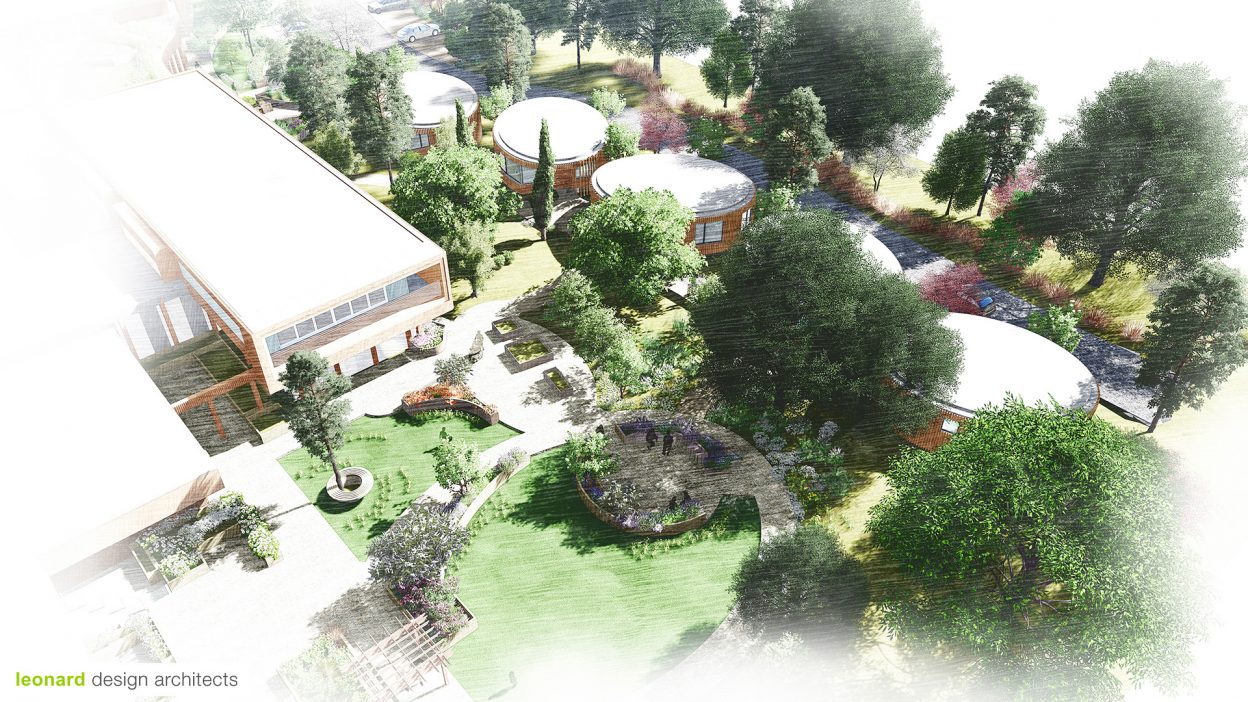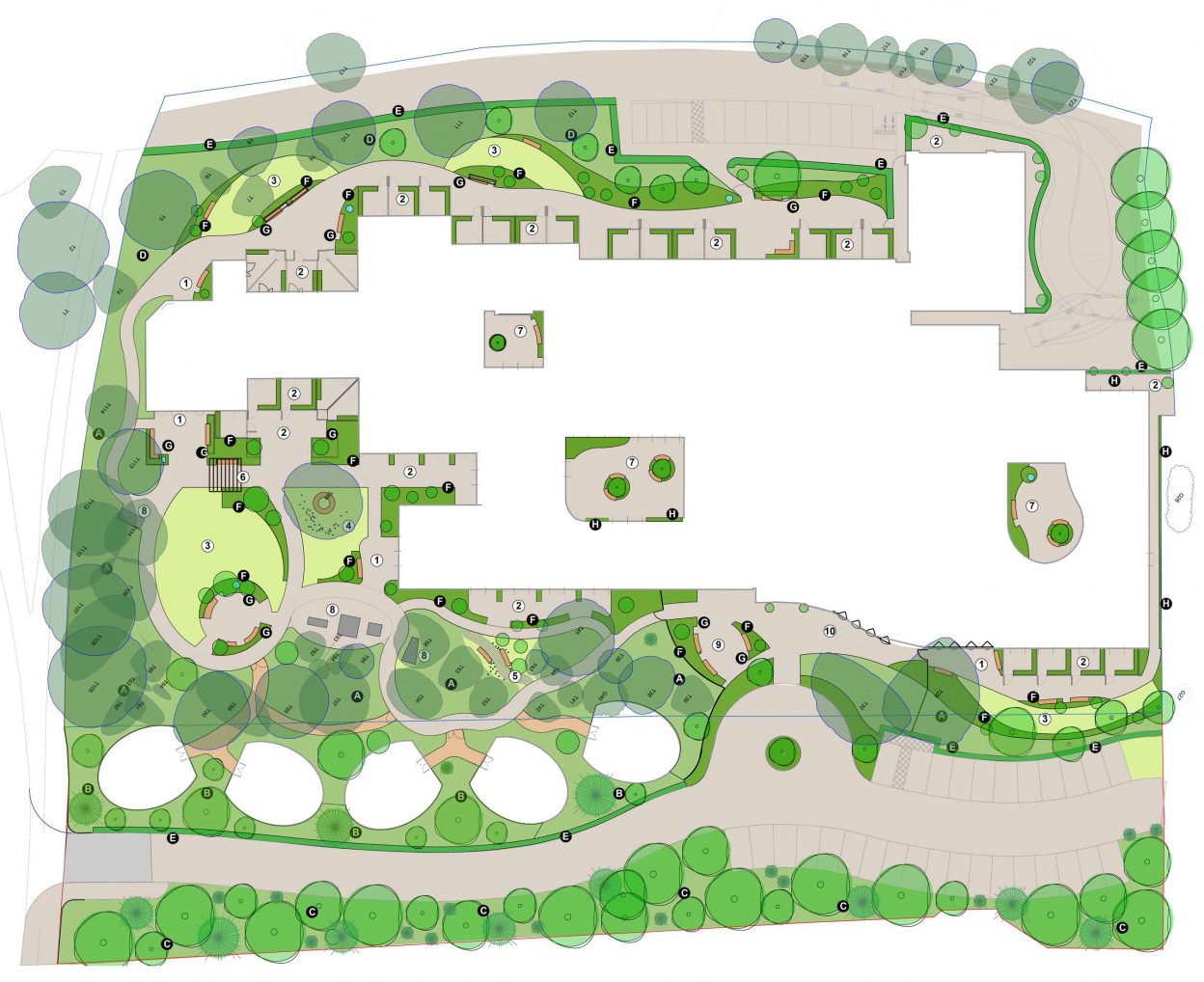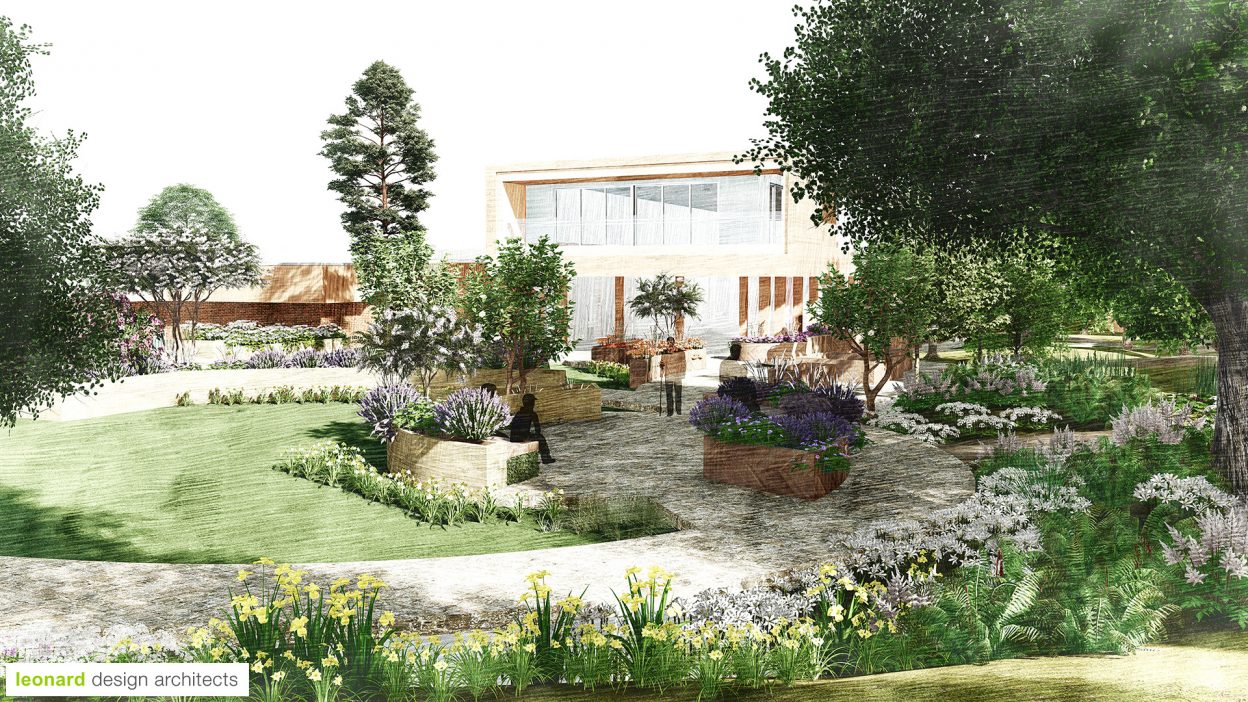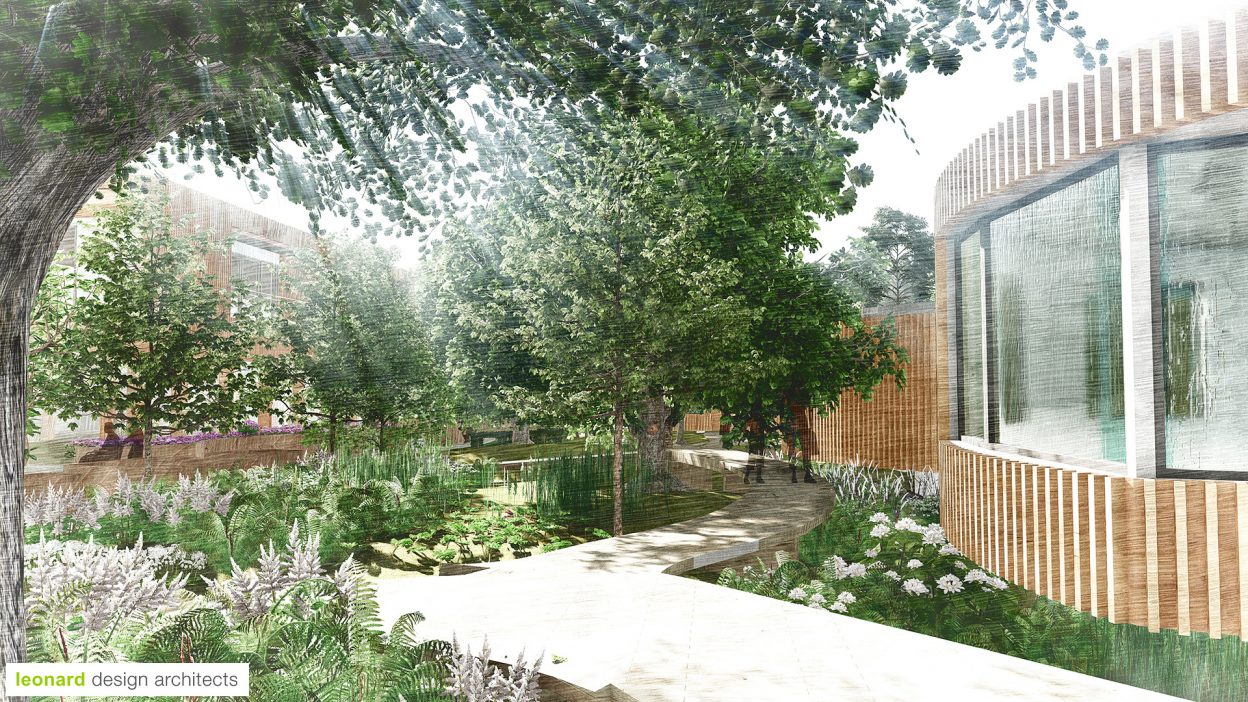Church Farm at Skylarks in West Bridgford is a nursing home specialising in the care of people living with a dementia. The home is set to expand adding 32 new bedrooms and five detached assisted living pods (enabling independent living to its residents for as long as possible). Leonard Design Architects are behind the designs for transforming Skylarks promising to promote independence, comfort and quality of life for residents with dementia.
Influence’s landscape scheme will work intrinsically with the existing and proposed architecture to provide an attractive and safe space for residents, staff and visitors. The landscape design is based on a well-defined and natural hierarchy of spaces that flow together. Communal spaces within the building will relate clearly to the outdoor space, with legible and easily negotiated routes maintained from inside to out and around the garden.
More intimate garden spaces, in close proximity to private rooms, will connect them with a series of well-designed garden spaces. The landscape will incorporate elements that have the potential to awaken senses and trigger positive memories, incorporating scented planting to help define routes, and seating areas, or garden features that will incorporate the sound and feel of safety-controlled water.
Colour is an important feature, as well as texture. Plants will offer seasonal variation and highlight interest throughout the year; spring blossom and vibrant autumn leaves will contribute to the picture as the seasons pass. Stimulating spaces will encourage resident’s interaction with the grounds themselves allowing active participation and creating a potential feeling of ownership and achievement throughout.



