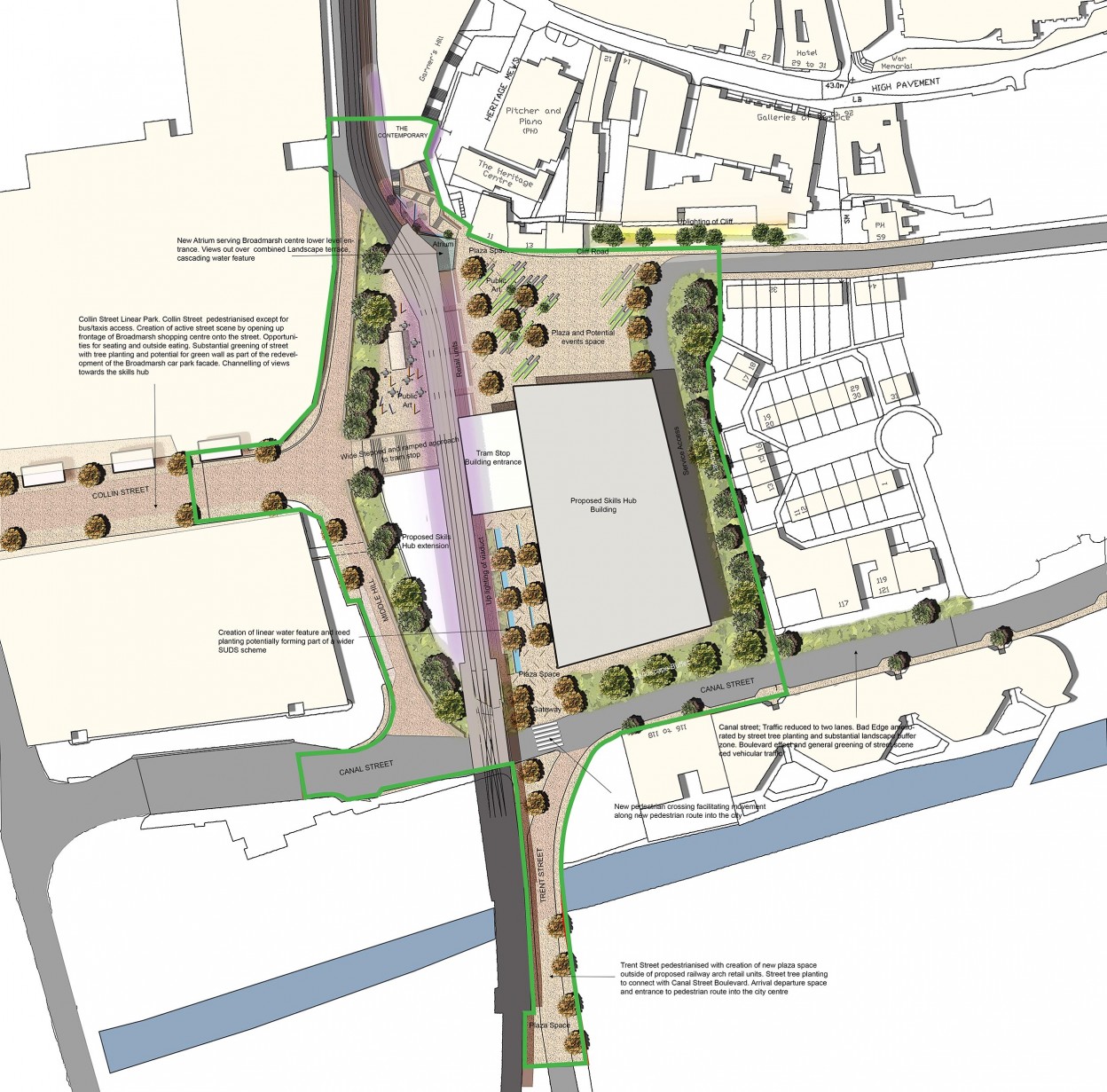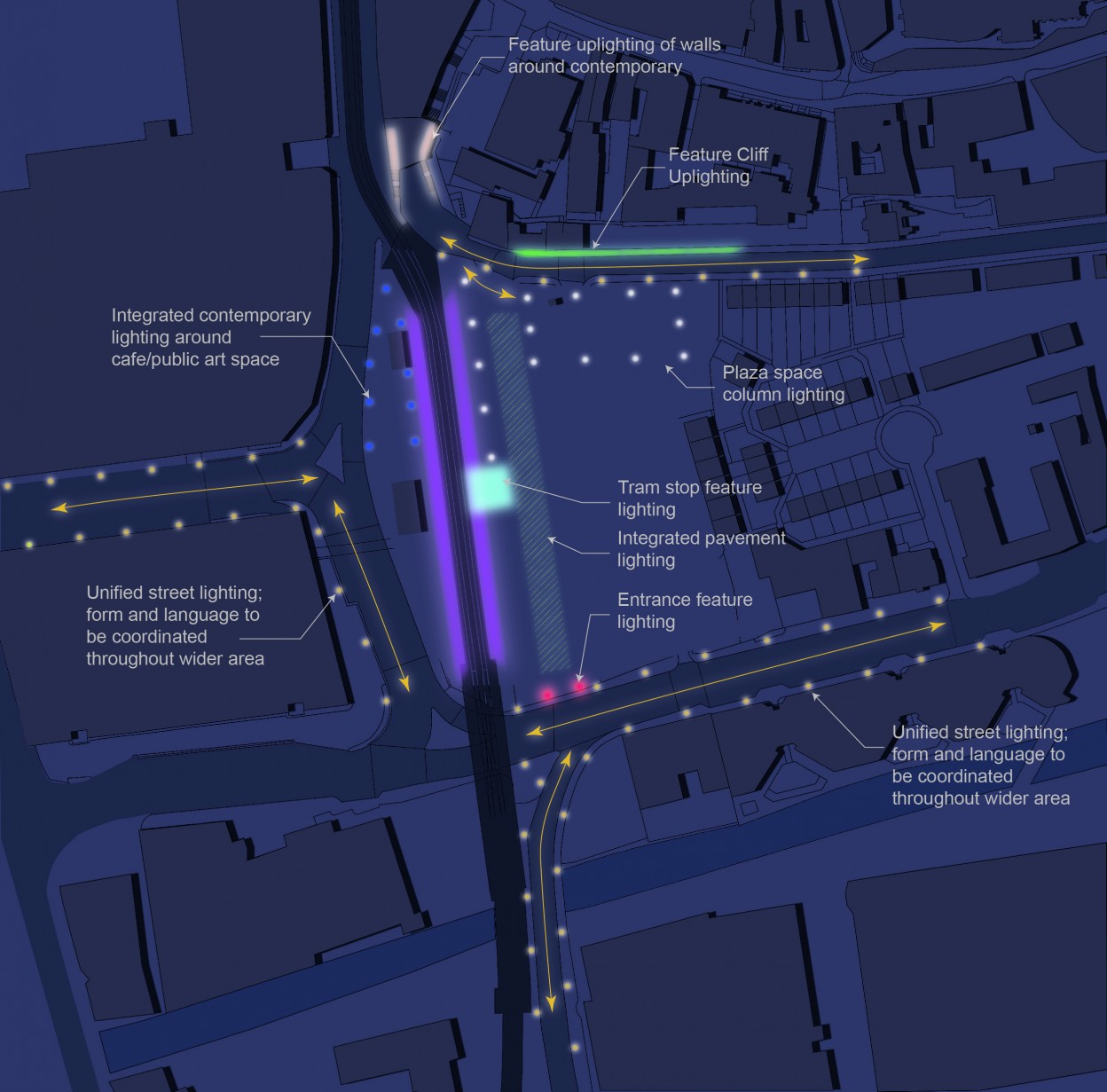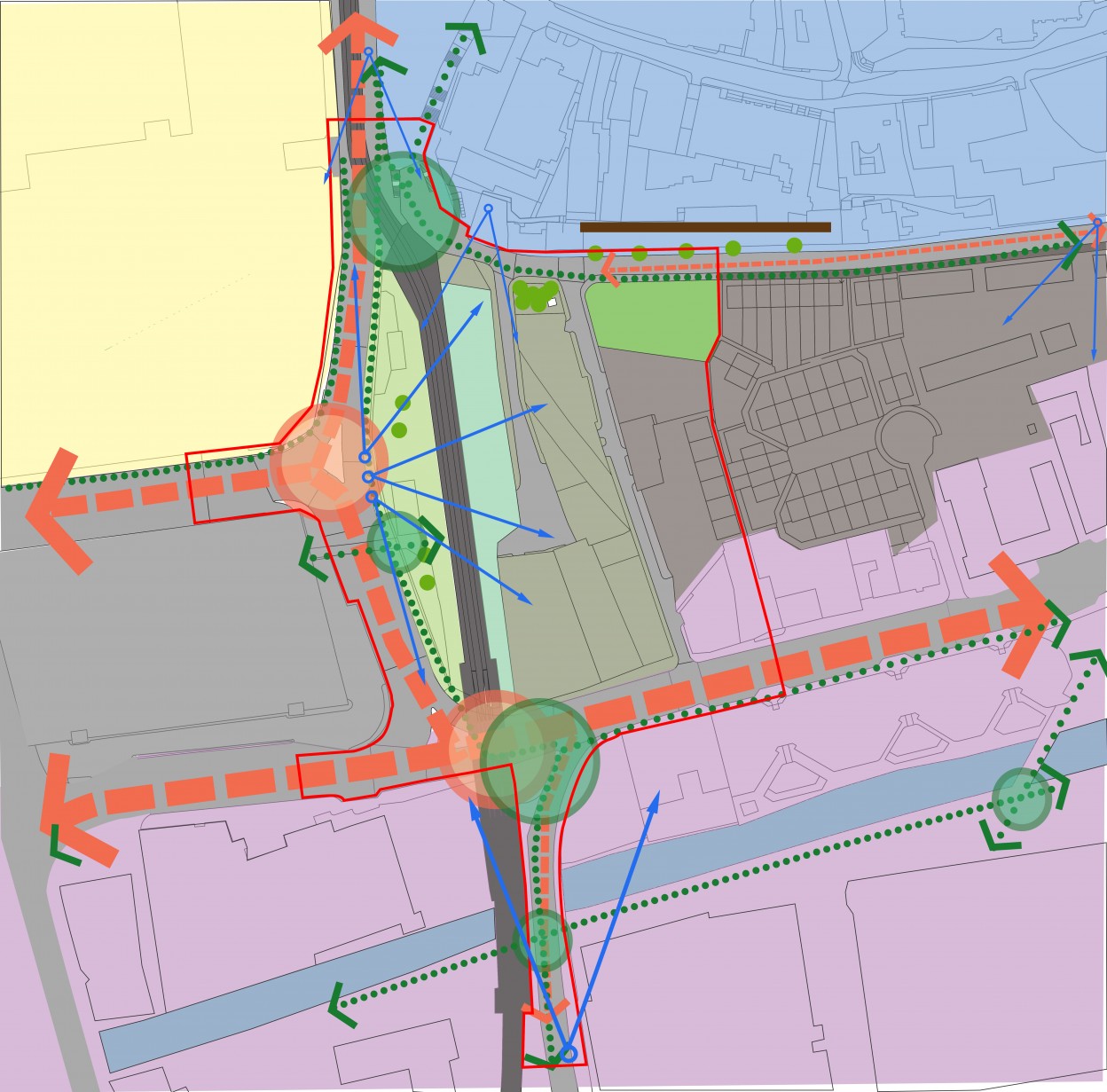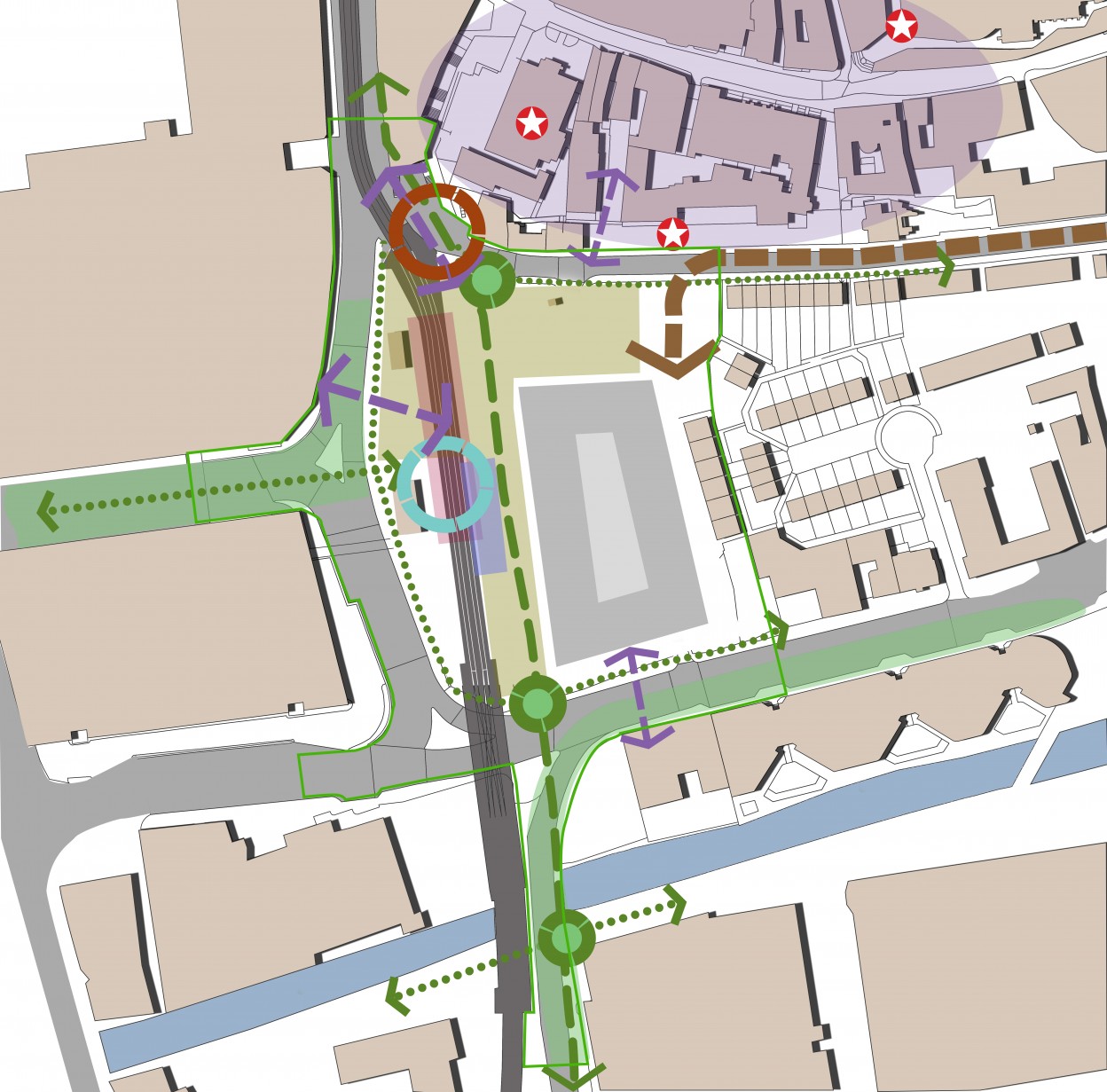Creating a legacy for the City of Nottingham
The Nottingham Skills Hub will see Central College and New College Nottingham working together to create a “state of the art” facility on Canal Street Nottingham. The site will provide around 30,000m sq of teaching accommodation plus sports facilities and include a focus on STEM subjects (Science, Technology, Engineering and Maths), including workshops and science labs focused around the emerging Low Carbon Technology sector.
The new college building would form part of the Southside Gateway regeneration, transforming the area south of the city from the Castle, Maid Marian Way and the Broadmarsh Centre, to Nottingham Train Station. The intended design shows a six storey development in two blocks consisting of teaching and learning facilities, workshops, offi ces and landscaped gardens and Plazas. The Hub will house the majority of the College’s Further and Higher Education and can cater for up to 4,000 full-time students.
Influence were appointed as Landscape Architects to deliver the landscape masterplan working alongside Architects CPMG, Planning Consultants Gleeds and Urban Designers Lathams. The masterplan involved analysing the connectivity of various pedestrian routes from within the city, respecting the historic setting of the proposed building within the Lace Market conservation area and creating a plaza area connecting the main entrance and future tram stop, the Broadmarsh shopping centre, Collin Street, The Contemporary, retail spaces below the Tram bridge and the wider City.



